I’m a stickler for detail and hate making decisions unless I’ve got all of the necessary information, especially if they are important ones. Like signing a contract for a house design. The house I’m having built is ‘100% customisable’ says the builder. But at a price, obviously, so although you don’t want to ask for changes that are merely frivolous, you do want to make sure that when you put pen to paper, you know that the final product will meet your essential requirements.
I’ve been given several versions of my ‘proposed’ layout that have all differed slightly from the version shown on the construction company’s web site. The latter doesn’t have any dimensions on it but the later versions do, so they have given me something concrete to work with (please excuse the unintended pun). I created an initial computer model using Sketchup Free which I used for the ‘pretty’ images that I’ve posted showing the exterior of my new house with colours etc which have been accurate and to scale but although Sketchup can be used by expert users of the program to do so, I’m not up to doing a highly accurate plan with accurately positioned exterior and and interior walls of the correct thickness, doors, windows, interior furniture and all that stuff.
However, I am fairly skilled at a moderately low level in the use of Edificius, the software that I used to do all of the planning work for the extension on my current house, which won’t now being going ahead, of course. When I downloaded Edificius there was a free version with all of the full program’s features except you couldn’t print from it. This wasn’t important for people like me who don’t need full A3 printouts the way proper architects do as there are ways of getting around the problem.
The main issue that I face with my free version is that I can’t download many official Edificus 3D objects (like WCs, showers, hand basins) to incorporate in my house model. I could if I upgraded it, but the catch is that it would then become a subscription model and not free, which wouldn’t be economical for me as I won’t have a long term use for the program. However, I can get around that problem as well because there’s a huge range of free 3D Sketchup models on the internet which I can export into Edificius by way of a complex, somewhat convoluted process that I won’t even try to explain here.
So that’s what I’ve been doing, with great success. My Edificius skills are certainly good enough to work on a single floor building, so I got cracking again and after relearning stuff that I’d forgotten in the meantime, created a highly accurate 3D model of the new house’s layout.
Along the way I learnt an amazing amount about the house which otherwise I wouldn’t have appreciated. My initial reaction a day or so ago, based on the rough dimensions that I’d gleaned from the construction company’s original plan, was that the bedrooms are too narrow to take proper double beds with side units, which I found somewhat alarming. However, my detailed work showed that although Tarquin in Kensington might describe the house as ‘a bijou residence’, I was wrong, as I’ll go on to explain.
First, the plan itself.
I’ve put everything into it that I definitely want as of now. The bed sets I’ve put in the bedrooms are tight but not as bad as I thought and the ones I’ve used I’ve adjusted for scale. The beds are about right but the side units might still be a bit narrower than average but at least everything looks doable. There’s enough room in all the bedrooms to have a drawer unit on the wall opposite each bed and although bedrooms 1 and 2 will have fitted cupboard space, bedroom 3 is large enough to also have a small wardrobe and it will only be a 2nd guest bedroom anyway.
I’ve extended the right hand kitchen wall (looking from inside towards the window) to the right of the window more than the construction company has in its floorplan and also allowed enough width for a worktop right along the whole left wall. This should give plenty of opportunity to design a good kitchen layout and the space I’ve nicked from the living room won’t matter as there’ll still be plenty of room to the right of the kitchen wall for my dining table and chairs.
I’m thinking about playing around a bit more and making the kitchen window into a door and seeing what that means for the rest of the layout but that’s my next job for later.
I was thinking that the bedrooms are tight compared to what I’ve got now but then again I’ve only got two at the moment and this floorplan has three. Also there’s storage space in the bedroom cupboards and in the ‘cellier’ which will be a utility room for the washing machine and my big fridge and freezer if I keep them and I have hardly any storage space for anything in my present house.
The bathroom is, let’s say, ‘compact’ but I think there’s adequate space for the shower, basin and WC. In fact I think that the shower I’ve shown is quite ‘fat’ and extends further into the room than other walk-ins that I’ve seen. I need to get some real measurements though and adjust it to make it totally realistic to confirm this as the WC and hand basin are both to proper scale.
Here are some shots of the 3D model from various directions and angles which give an excellent ‘feel’ for how things will look. It’s also possible with Edificius to ‘walk’ through the building and even make a recording of the ‘journey’, but I haven’t got around to doing that just yet. Maybe later, but it’s not essential.
One final observation, however. The garage won’t take my Bentley when I get it… 🙂








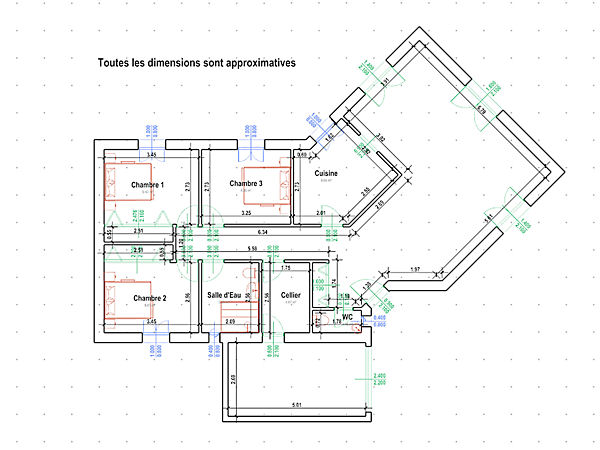
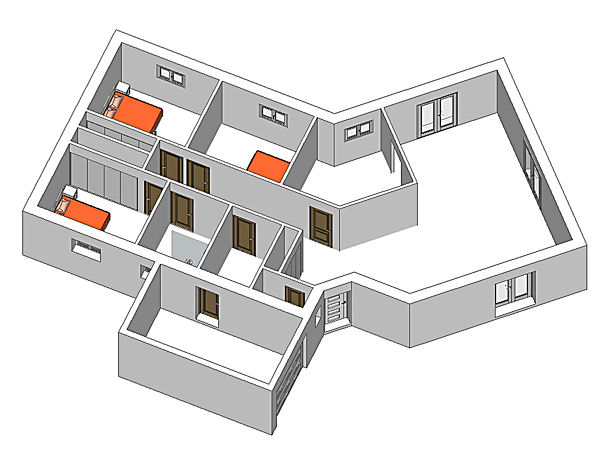
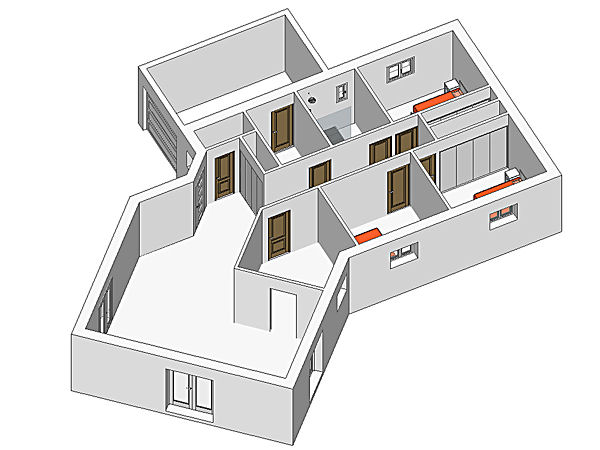
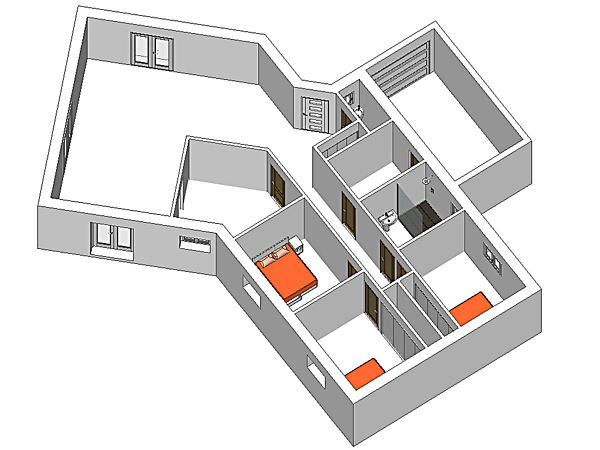
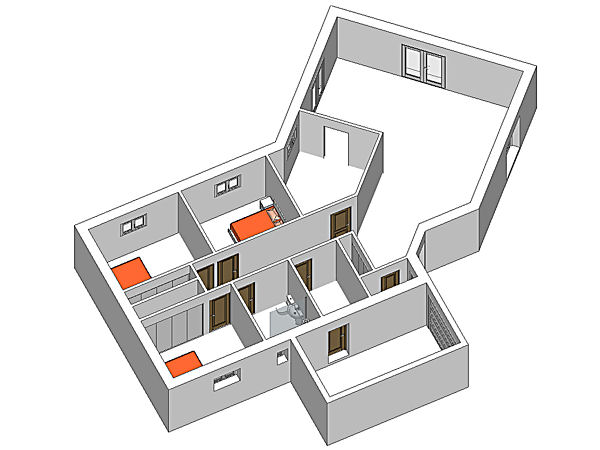
Hi John, good to hear from you after quite a while. Yes, one of the reasons why I’m going into so much detail by having my own computer model is so I know exactly what the measurements are and what tweaks I might need to make to the internal layout to fit stuff in. It’s also letting me learn quite a bit about the house itself by letting me spot details that I might otherwise miss, which is useful knowledge to have. For me having a new-build is a once-in-a-lifetime event, opportunity even, and I’m going to do my best to get everything out of it that I can!
I’ve thought very carefully about the orientation of the building – the principal rooms (living room, kitchen and two of the three bedrooms are oriented towards the south leaving bedroom 2, the bathroom, the ‘cellier’ and the garage oriented towards the north. This is what I wanted as I think it works, and I’m also very pleased because I’ve had to go for an ‘angled’ design to get it to fit on the land, which is somewhat narrow. This can work against you here, though, because rooms facing south can get a LOT of sun in the summer making them very hot, which can be mitigated a bit in the living room which has full height opening windows on three sides. The bedrooms on the back and the kitchen luckily will get shade in the afternoon, which will help cool them down a bit in high summer. Re heating itself, I’ll be having an underfloor system powered by electric heat pump which I’m told will be very efficient and economical to run. I won’t have a fully south-facing roof so I’ll not be thinking about solar panels at least until I know how the heating system performs plus I doubt that I’ll be able to justify the cost-payback equation.
It’s all fascinating stuff. I was supposed to have a meeting with the construction company yesterday but my contact was ill and it’s now been put off to Friday. I’ve got quite a few questions so it’ll be interesting to get answers from them. I’ll keep you posted!
Hi Roger,
That new property looks really good and yes, get measurements for the things you will install. It’ll be too late once the internal walls are up!
I’m leaving a comment mainly to ask if you’ve considered the free heating available in your part of the world? I do refer to the Sun, of course! Will the orientation of the building suit you getting heat and light through the windows during winter? Can you install solar heating as well as solar photo-voltaic panels to reduce your running costs too?
Best regards,
John B